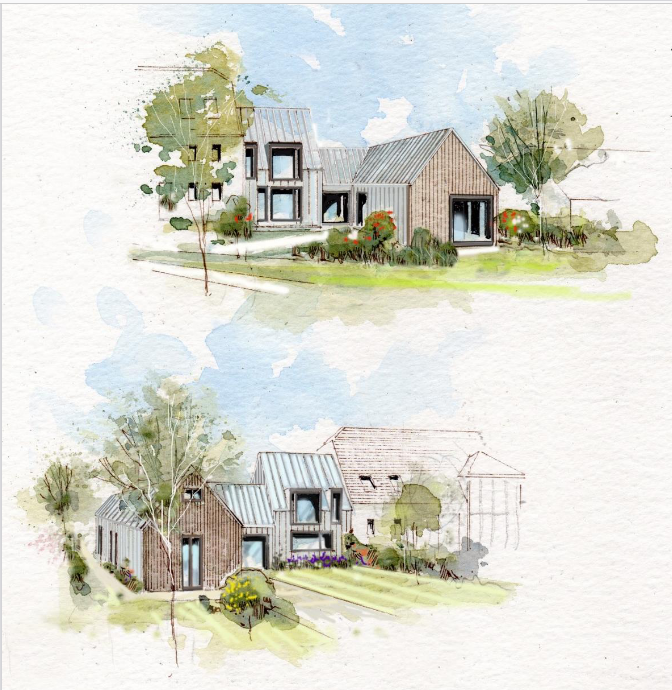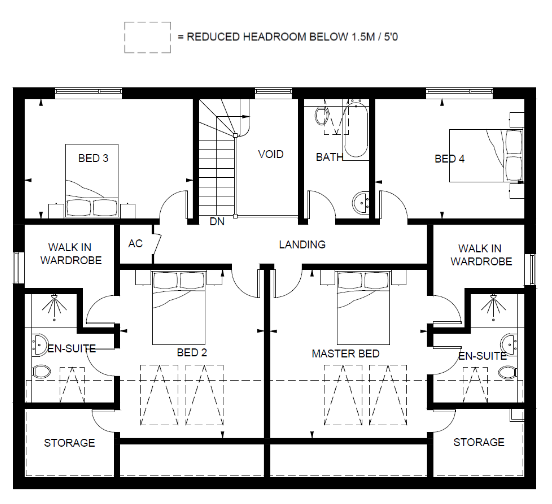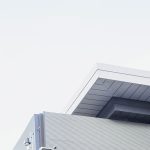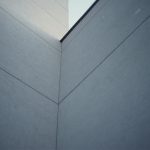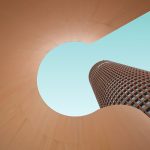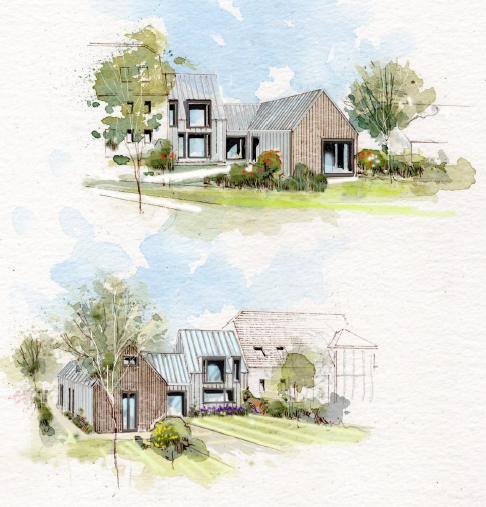Plot 5 – Roebuck House
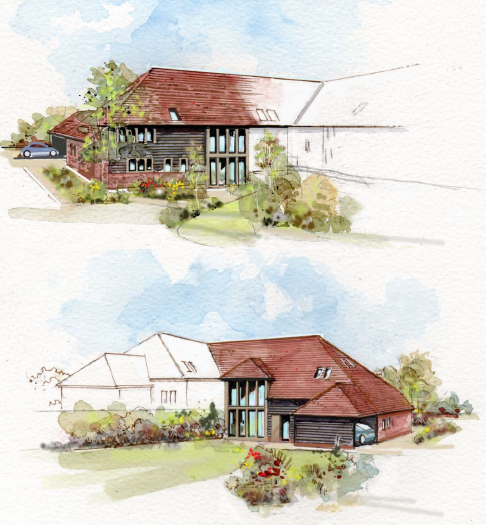
252.6 sq m
Sold
Plot 1 – The Maltings
THE MALTINGS Impressive 4 bedroom barn conversion offering 2,719 sq ft of carefully designed, spacious accommodation alongside a generous plot of...
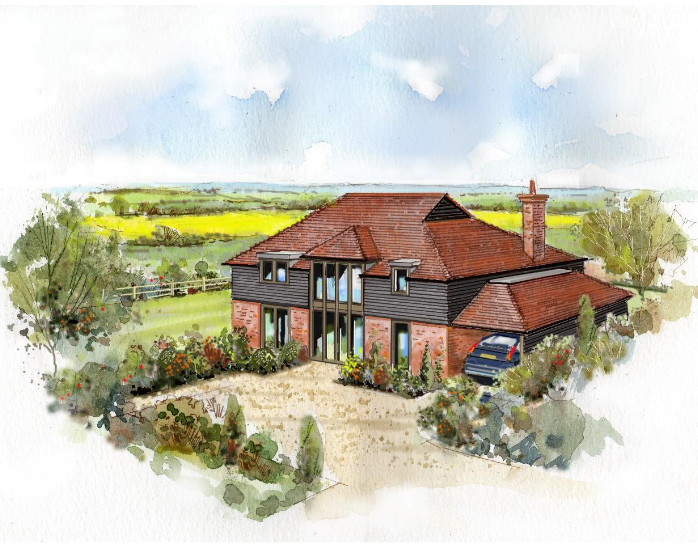
260 sq m
Sold
Plot 6 – Goodlake House
Goodlake House Goodlake House offers an incredible position at Letcombe Bowers, somewhat elevated above neighbouring plots it boasts superb easterly...
